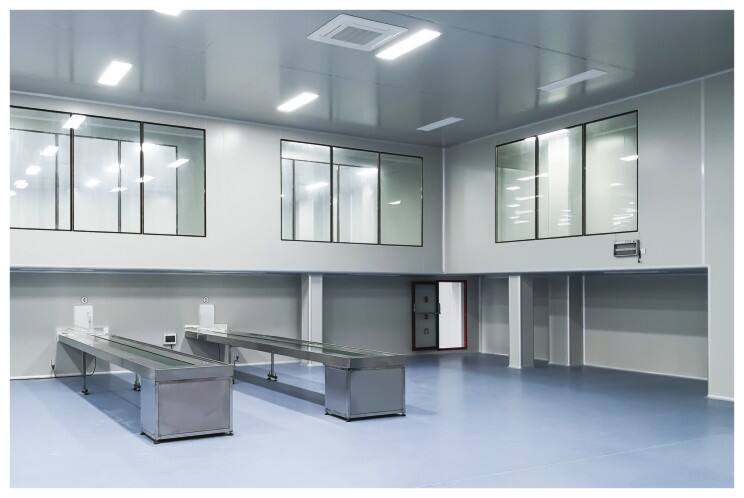Address
No. 8 Songmu East Road, Hongsha Industrial Park Community, Shishan,Nanhai,Foshan,Guangdong,China
Telephone:+86-18379778096
Time: 9.00am-4.00pm
No. 8 Songmu East Road, Hongsha Industrial Park Community, Shishan,Nanhai,Foshan,Guangdong,China +86-18379778096 [email protected]
Functional Zoning
Cleanrooms must be divided into clean zones, semi-clean zones, and auxiliary areas. Functional zones should be independent and physically isolated.
Process flows must follow unidirectional principles to avoid cross-contamination between personnel and materials.
Core clean areas should be located at the center or upwind side of the building to minimize external interference.
Airflow Organization
Unidirectional Flow Cleanrooms: Use vertical laminar flow or horizontal laminar flow with an airflow velocity of 0.3–0.5 m/s. Suitable for high-cleanliness scenarios such as semiconductors and biopharmaceuticals.
Non-Unidirectional Flow Cleanrooms: Maintain cleanliness through high-efficiency filtration and dilution, with air change rates of 15–60 times per hour. Suitable for medium-to-low cleanliness scenarios such as food and cosmetics.
Mixed Flow Cleanrooms: Combine unidirectional flow in core areas with non-unidirectional flow in peripheral areas to balance cost and efficiency.
Pressure Differential Control
The pressure difference between clean and non-clean areas should be ≥5 Pa, and between clean areas and the outdoors ≥10 Pa.
Adjacent clean areas should have a reasonable pressure gradient, with higher-pressure zones in higher-cleanliness areas.
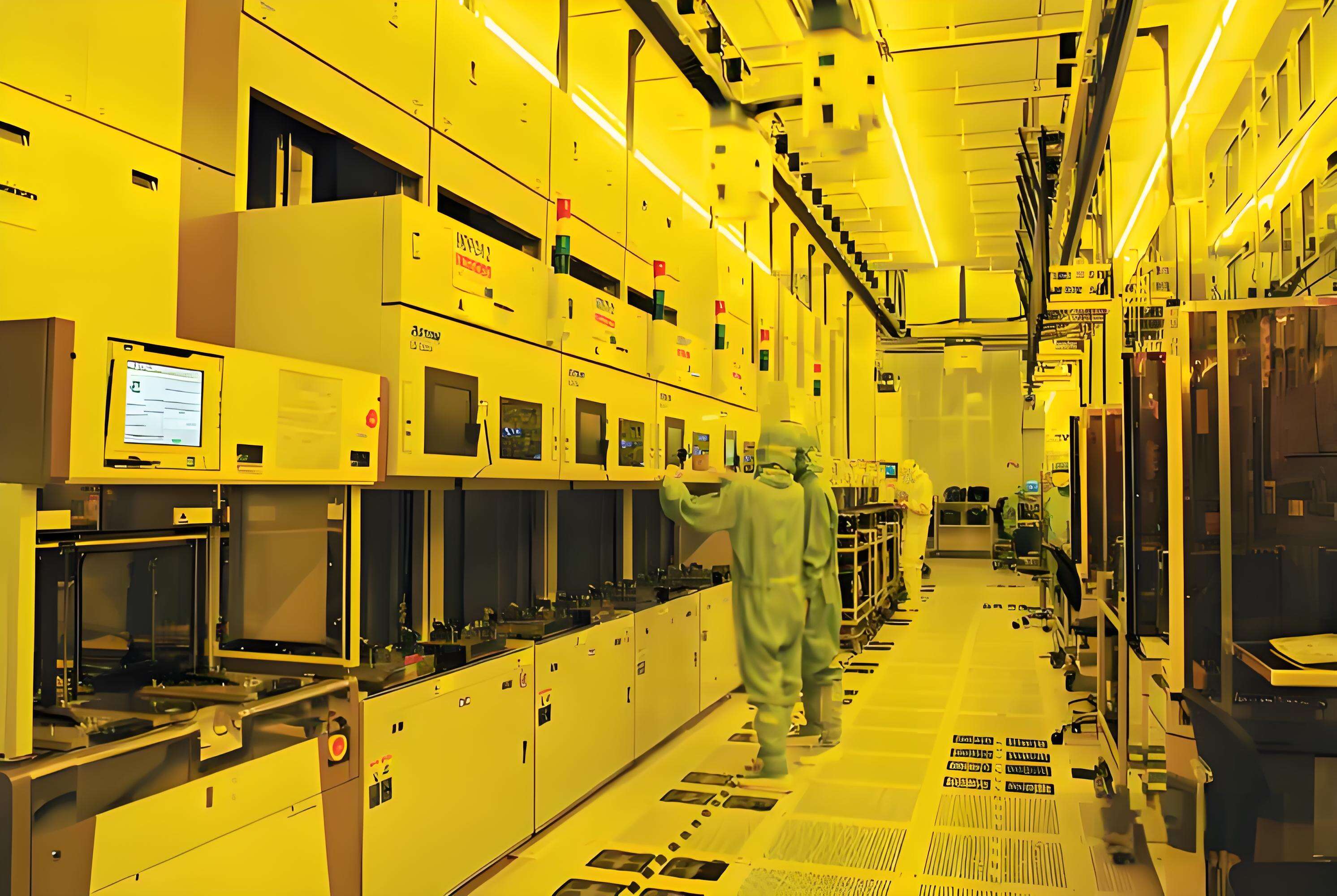
Cleanliness Class
Core process areas (e.g., photolithography, etching) must meet ISO 14644-1 Class 1 or Class 10, with particle concentrations ≤3,520 particles/m³ (0.5 μm).
Auxiliary areas may have relaxed cleanliness standards of ISO Class 7 or 8.
Temperature and Humidity Control
Temperature: 22 ± 1°C, relative humidity: 40%–60%, maintained by constant temperature and humidity HVAC systems.
Anti-Static Design
Conductive epoxy flooring or anti-static PVC flooring with resistance ≤1 × 10⁶ Ω.
Personnel must wear anti-static clothing and shoe covers; equipment grounding resistance ≤1 Ω.
Layout Example
Core process areas are located at the building center, surrounded by equipment and testing rooms.
Materials enter through airlocks; personnel enter through air showers.
Exhaust systems are independent, with emissions filtered through HEPA before release.
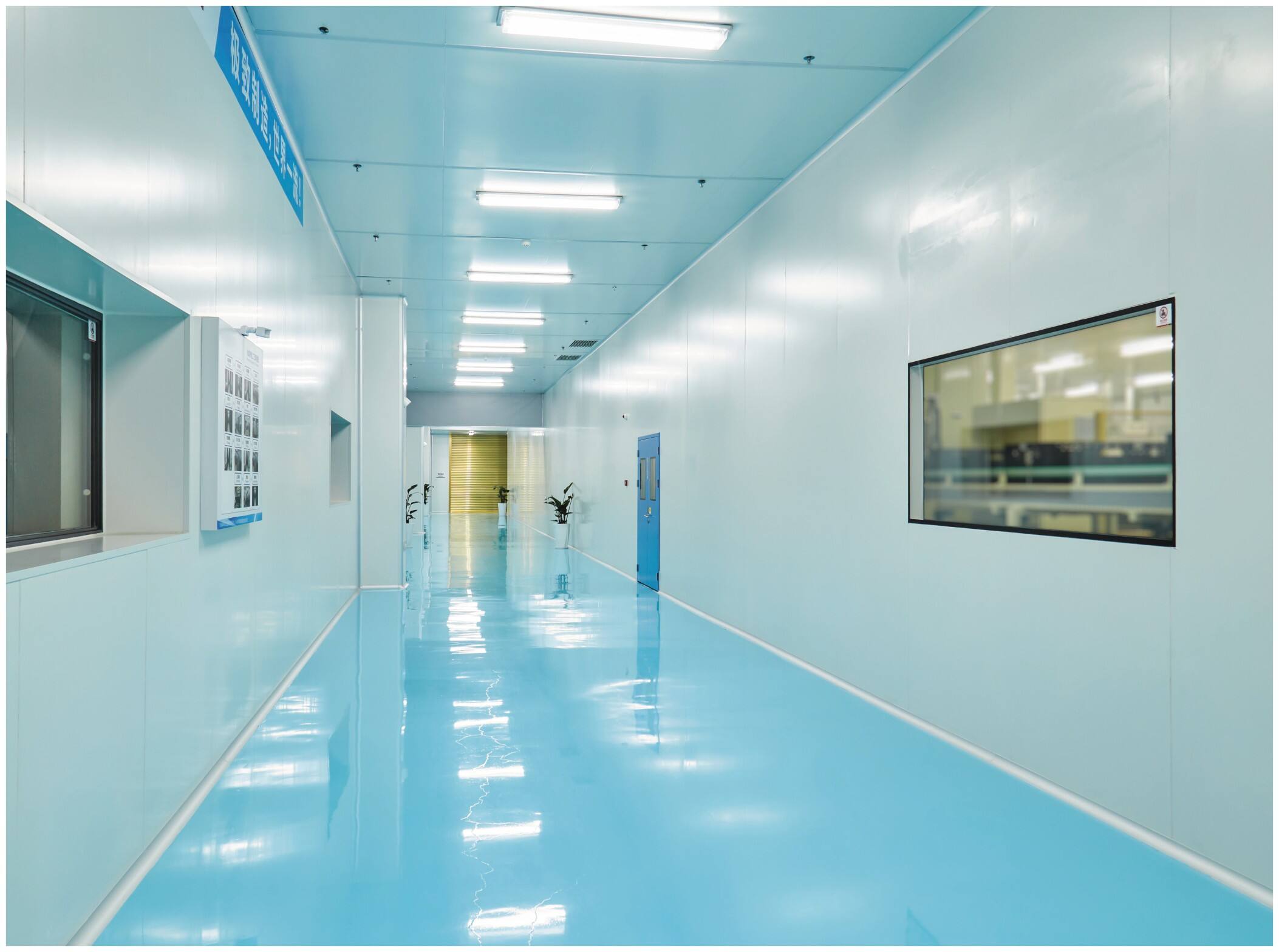
Cleanliness Class
Aseptic filling areas must meet Grade A (ISO Class 5), with localized Class 100 conditions.
Cell culture and bacterial operation areas must meet Grade B (ISO Class 6).
Auxiliary areas (e.g., sterilization rooms, material storage) must meet Grade C (ISO Class 7) or Grade D (ISO Class 8).
Biosafety Requirements
Experiments involving highly pathogenic microorganisms must be conducted in BSL-2 or BSL-3 laboratories with negative pressure, interlocked doors, and emergency shower equipment.
Sterilization rooms must use fire-resistant, high-temperature-resistant materials and be equipped with steam sterilizers or hydrogen peroxide vaporizers.
Layout Example
Bacterial and cell culture rooms are isolated and physically separated from clean filling areas.
Materials enter via pass-through windows; personnel enter through changing rooms and buffer zones.
Exhaust systems are equipped with HEPA filters and activated carbon adsorption units.
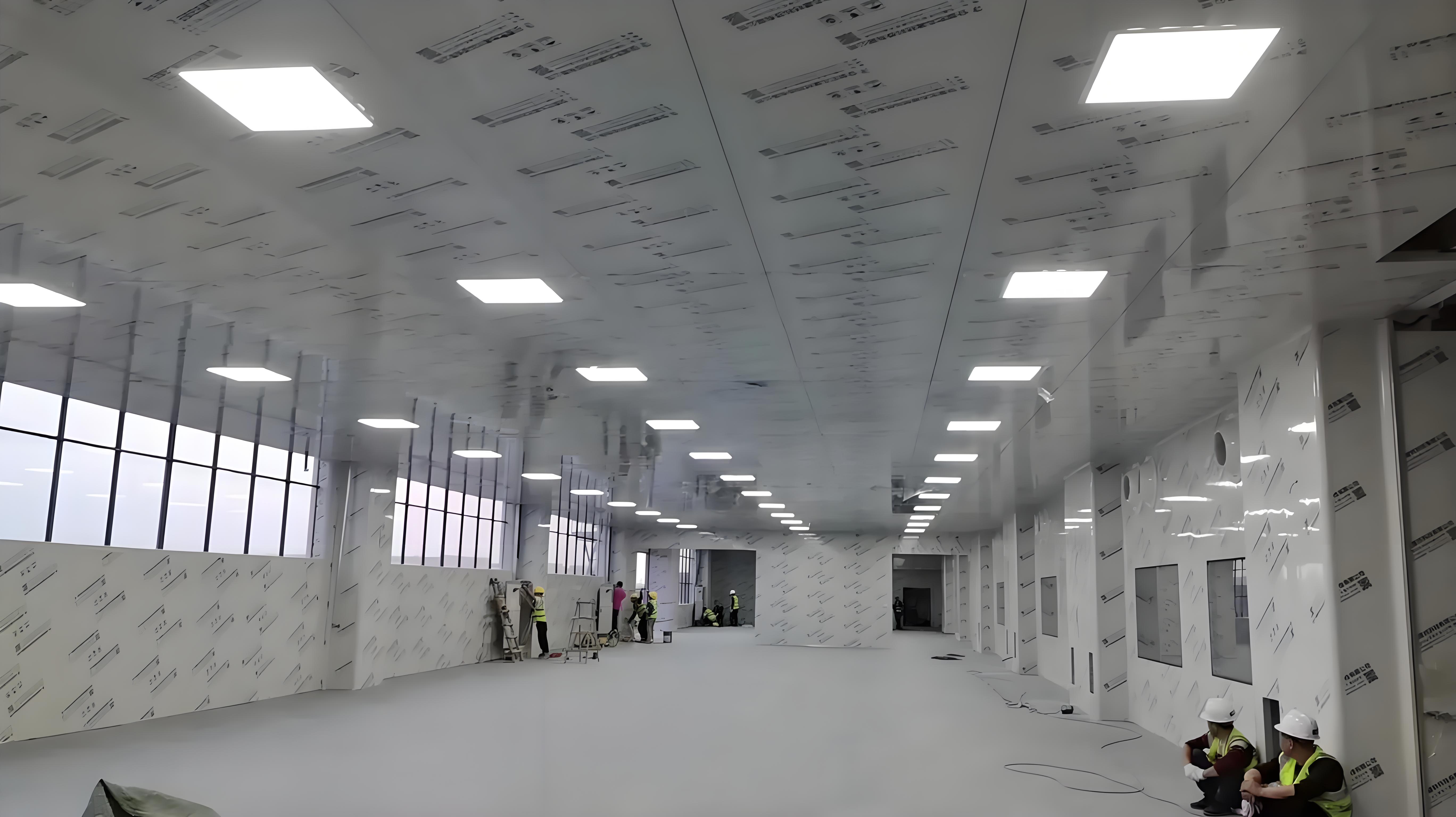
Cleanliness Class
Ready-to-eat food packaging areas must meet Class 100,000 (ISO Class 8), with particle concentrations ≤3.52 million/m³ (0.5 μm).
Raw material handling and non-ready-to-eat food packaging areas must meet Class 300,000 (ISO Class 9).
Temperature and Humidity Control
Temperature: 18–26°C, relative humidity ≤75% to prevent microbial growth from condensation.
Layout Example
Clean operation areas (e.g., inner packaging) are located upwind; semi-clean areas (e.g., raw material handling) are downwind.
Materials enter through buffer rooms; personnel enter through changing rooms and hand-sanitizing areas.
Exhaust systems use primary and medium-efficiency filters, with regular filter replacements.
Cleanliness Class
Emulsification and filling rooms must meet Class 100,000 (ISO Class 8).
Raw material storage and packaging areas must meet Class 300,000 (ISO Class 9).
Material Selection
Walls use mildew-resistant paint or color steel plates; floors use epoxy self-leveling coatings with sealed seams.
Lighting fixtures use sealed cleanroom lamps to prevent dust accumulation.
Layout Example
Emulsification and filling rooms are isolated and equipped with localized Class 100 clean benches.
Materials enter via pass-through windows; personnel enter through changing rooms and air showers.
Exhaust systems use activated carbon adsorption to remove volatile organic compounds.
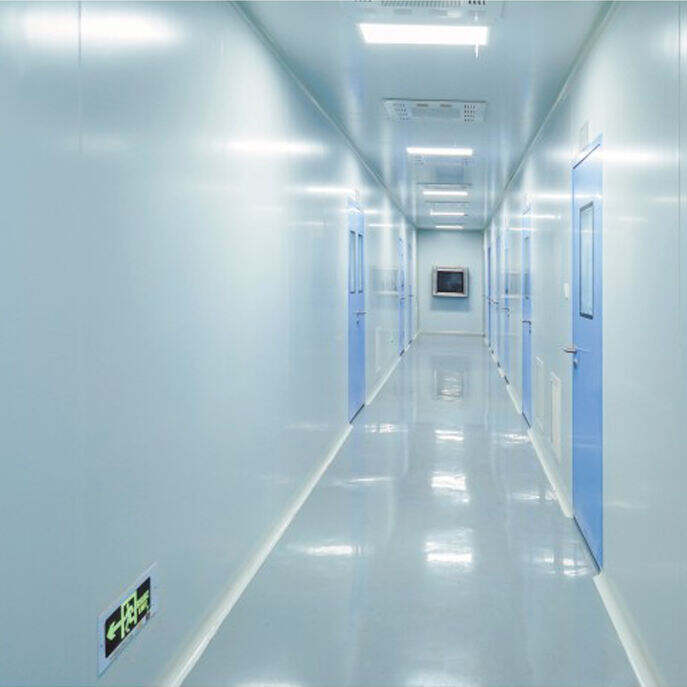
Noise Control: Noise levels ≤65 dB(A), achieved using low-noise fans and silencers.
Lighting Design: Average illumination ≥500 lx, uniformity ≥0.7, using shadowless lamps or LED cleanroom lights.
Fresh Air Volume: ≥40 m³ per person per hour to compensate for exhaust and maintain positive pressure.
Maintenance Requirements
HEPA filters replaced every 6–12 months; primary and medium-efficiency filters cleaned monthly.
Floors and walls cleaned and disinfected weekly; equipment surfaces wiped daily.
Regular testing for airborne microbes and suspended particles, with records maintained.
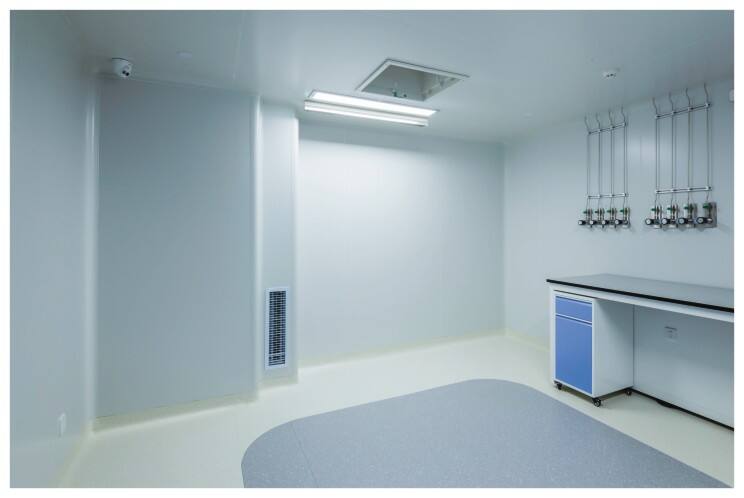
Emergency Evacuation
Each cleanroom level must have ≥2 emergency exits; evacuation doors open in the direction of escape.
Air showers must have bypass doors if occupancy exceeds 5 people.
Fire Protection Facilities
Clean areas use gas fire suppression systems (e.g., heptafluoropropane) to avoid water damage.
Emergency lighting and evacuation signs must provide ≥30 minutes of backup power.
Emergency Response
Biosafety laboratories must have emergency evacuation routes and eyewash stations.
Chemical storage areas must have spill containment trays and absorbent materials.
