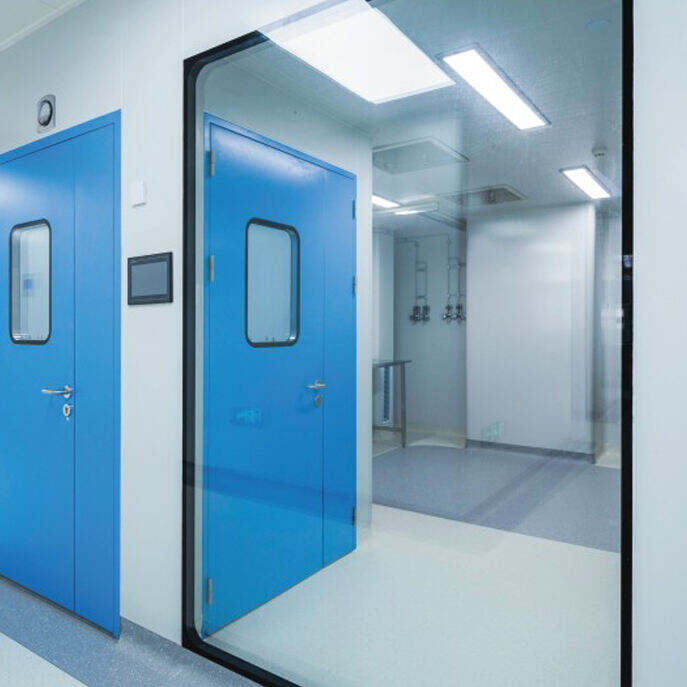Address
No. 8 Songmu East Road, Hongsha Industrial Park Community, Shishan,Nanhai,Foshan,Guangdong,China
Telephone:+86-18379778096
Time: 9.00am-4.00pm
No. 8 Songmu East Road, Hongsha Industrial Park Community, Shishan,Nanhai,Foshan,Guangdong,China +86-18379778096 [email protected]
Cleanroom construction is a systematic engineering process. Typically, within the large space formed by the main structural framework of civil construction, compliant decorative materials are used to partition and finish the area according to technical requirements, creating cleanrooms that meet various operational needs. Pollution control inside cleanrooms requires collaboration between specialized purification HVAC systems and automation control systems. What are the specific details of cleanroom construction? In this edition, the editors of Zhongshan Kewate Electromechanical Cleanroom Engineering Company will share a comprehensive guide to cleanroom construction details that even laypersons can understand at a glance.
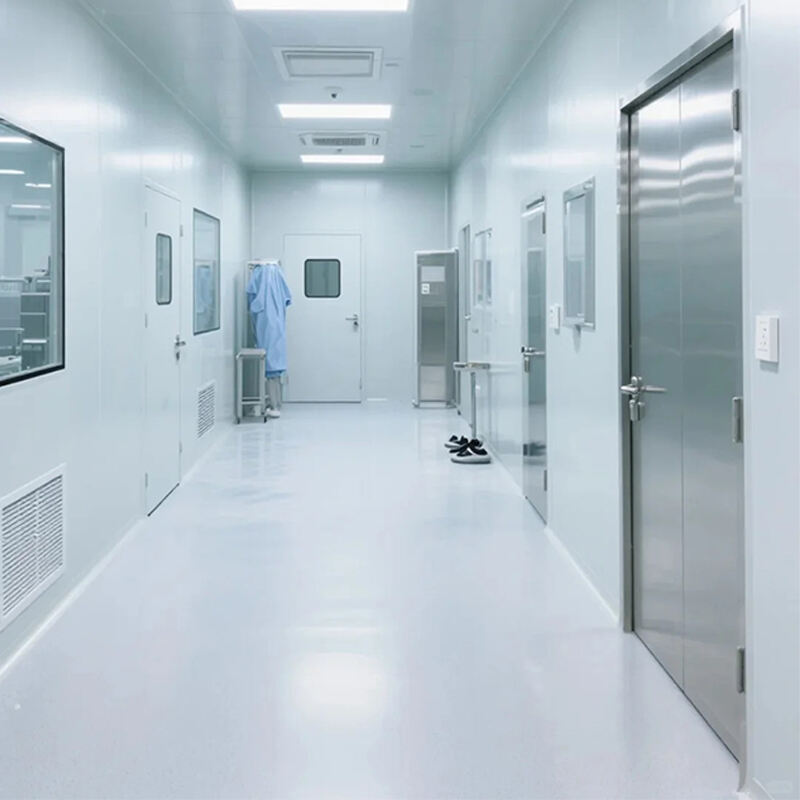
Simple and elegant appearance
Advanced equipment
Creating a safe, clean, energy-efficient, and comfortable experimental and production environment
Height and Noise Requirements:
The vertical height from the cleanroom ceiling to the floor is 3 meters.
Noise inside the cleanroom must be ≤60 dB.
Relative humidity: 40%–60%, temperature: 22°C ± 3°C. In summer, it should not exceed the upper limit; in winter, it should not fall below the lower limit.
Color Steel Panel Walls and Ceilings:
Partition walls inside the cleanroom are made of high-quality double-sided composite sandwich purification color steel panels, supplemented with glass window partitions.
Partitions must provide thermal insulation, soundproofing, corrosion resistance, fire resistance, and ease of cleaning and disinfection.
The junctions between color steel panel walls and the floor, as well as between color steel panel walls, are treated with epoxy resin-coated aluminum alloy arcs with a radius of no less than 30 mm.
Seams of color steel panels must be sealed. Sealants must be imported medical-grade sealants that do not emit volatile toxic gases.
The surface coating of color steel panels, arc epoxy resin spray materials, and seam sealants must possess anti-static properties to prevent harmful particles from adhering to the wall surface.
Color steel panels must be test-fitted before installation.
Corridor partition walls use semi-height tempered glass windows with imported oxidized aluminum treatment (double-glazed with adjustable aluminum blinds). Glass thickness is 8 mm, with the lower edge 1,100 mm from the floor.
Partitions between areas use 12 mm sandblasted tempered glass.
Wall Installation Process:
M6 expansion bolts are installed every 1,200 mm to fix the aluminum channels for color steel panels. The horizontal deviation of aluminum channels must not exceed ≥3 mm and must not affect the installation of color steel panels.
Color steel panels are vertically inserted into the aluminum channels. During insertion, electrical conduit installation must be coordinated, and conduits must be vertically inserted into the color steel panels.
The insertion process must maintain the flatness of the color steel panels, avoiding dents caused by electrical conduit installation.
After inserting the color steel panels into the aluminum channels, 50 mm × 50 mm L-shaped angle iron is suspended from the ceiling slab and fixed to the color steel panels with self-tapping screws.
The L-shaped angle iron must be welded with 45° diagonal braces to prevent horizontal shaking of the installed color steel panels.
All gaps in the enclosure structure (seams, wire passages, pipe penetrations, nail holes, and edges of sealing covers for all openings) must be sealed. The tightness of gaps must be highly prioritized.
After installation, all junctions must be treated with arcs to avoid sanitary dead corners.
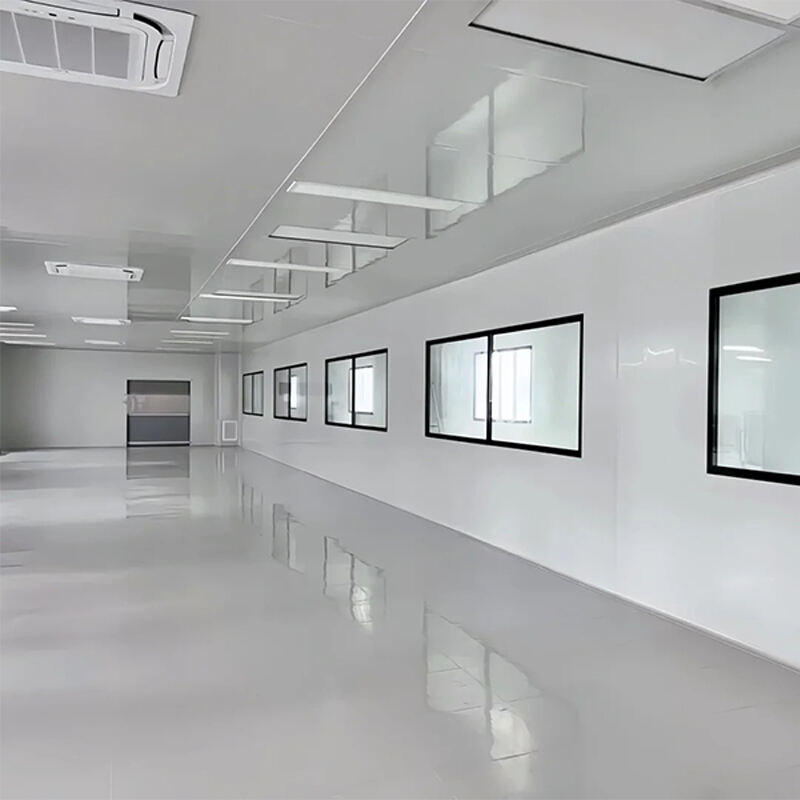
Wall Specifications:
Thickness: 50 mm (single-sided color steel panel), width: 1,200 mm, length: customizable based on room height.
Wall strength performance: For a 5-meter-high wall panel with a pressure difference of 40 Pa on both sides, the deflection must be less than 2 mm/m.
The color composite steel plate is 0.6 mm thick, with a 50 mm glass magnesium board core and a filling density greater than 110 kg/m³.
The fire resistance limit of the wall must be greater than 1 hour, complying with the GB50045-95 standard for non-load-bearing exterior walls and partition walls in corridors of first-class fire-resistant buildings.
Ceiling type: 50 mm thick walkable color steel panel continuous ceiling with a glass magnesium board core. Load-bearing capacity: greater than 150 kg/m².
Panels are connected via tongue-and-groove joints, with hidden "古"-shaped keels. The surface color steel panel thickness is 0.6 mm.
All corners between walls and ceilings, as well as between walls, are arc-connected with 1.2 mm thick aluminum alloy. The inner arc radius is 50 mm, and the outer arc radius is 70 mm.
Trims and corner accessories use champagne-colored electroplated profiles.
Dedicated PVC Rubber Flooring for Cleanrooms:
DNA cleanrooms use dedicated PVC roll flooring for cleanrooms, with a thickness of ≥2 mm.
The junction between the floor and walls is treated with an arc of R≥50 mm.
Dedicated PVC rubber flooring for cleanrooms is safe, non-toxic, resistant to pollution and chemicals, and easy to clean.
Seams of PVC rubber flooring are seamlessly connected with dedicated welding rods. The color will be confirmed by the client after the winning bidder enters the site.
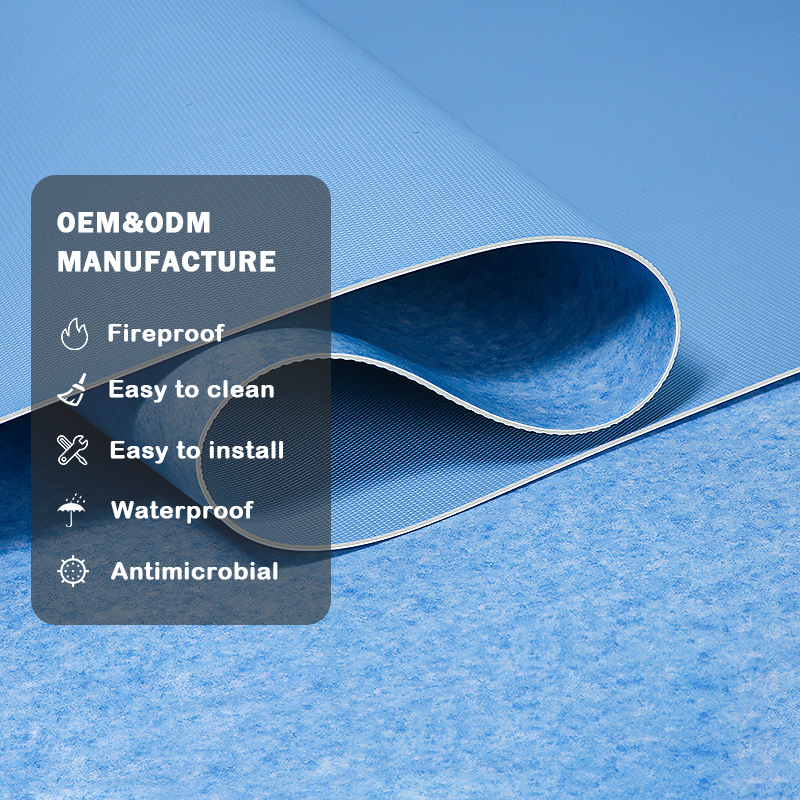
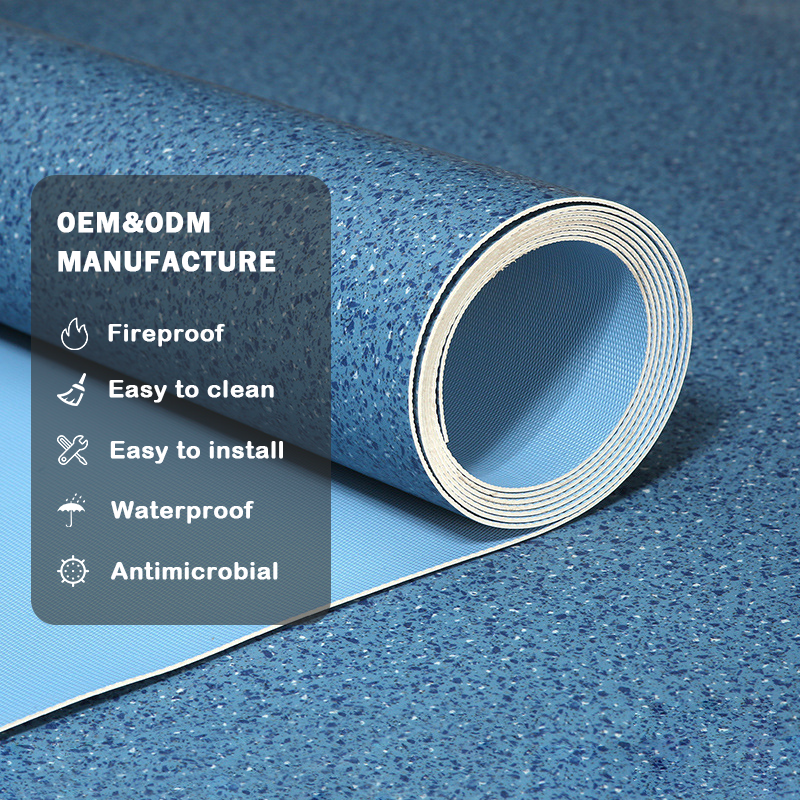
Walls and Columns:
Walls and partitions use glass magnesium sandwich color steel panels, 50 mm thick, with a steel plate thickness of 0.6 mm.
Aluminum alloy profiles provide excellent aesthetics, ease of cleaning, and construction.
The inner arc radius is 50 mm, and the outer arc radius is 70 mm. Trims and corner accessories use champagne-colored electroplated profiles.
Steel Doors and Windows:
Door frames for walls and door openings (including jambs and trims) use =1 mm 304 brushed (satin) stainless steel.
Each door has no fewer than three stainless steel hinges.
The final quantity and specifications of doors and windows will be confirmed after the winning bidder enters the site and reviews the floor plans and on-site conditions.
Door panels: 50 mm thick, made of 0.6 mm high-quality electrogalvanized steel plates, filled with glass magnesium boards fully bonded to the steel plates to ensure strength.
Equipped with 2 safety steel pins and 3 PVC strips.
The door panel color will be finalized by the client.
Door frames: Rectangular frames with built-in connecting corners, 45-degree spliced, made of 1.2 mm thick high-quality aluminum alloy profiles.
EPDM sealant strips are embedded in the sealing grooves.
Hardware accessories: High-quality concealed two-level lock bodies, high-quality lock cores, black engineering plastic arc-shaped fire-resistant handles, integrated cover plates, and fixed leaves for double doors with integrated concealed bolts.
Hinges must be flush with the door leaves and frames after installation to facilitate cleaning.
Doors include rounded vision windows, with glass fixed by steel glass pressure strips.
Pressure strips and corner accessories use champagne-colored electroplated profiles.
Vision window glass must be tempered safety glass, with a thickness of no less than 6 mm (refer to design drawings for dimensions).
Doors are equipped with door closers to ensure automatic and gentle closing. Materials and colors must harmonize with the door body.

